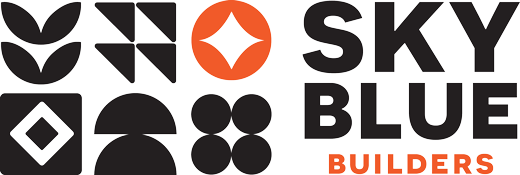Sky Blue
Commercial Projects
Commercial Projects
Mental Health Centers of Denver Job Order Contract (JOC)
Under this 4 year, Job Order Contract (JOC), Sky Blue Builders was responsible for miscellaneous tenant improvement, facility maintenance work and larger renovations for the Mental Health Centers of Denver. Projects ranged from 3,000 to over 300,000. Task orders consisted of office renovations, air conditioner installations, kitchen/bathroom renovations as well as parking lot repairs and fencing projects.
Owner & Location:
Mental Health Centers of Denver I Metro Denver Area, CO
Project Completion:
January 2021
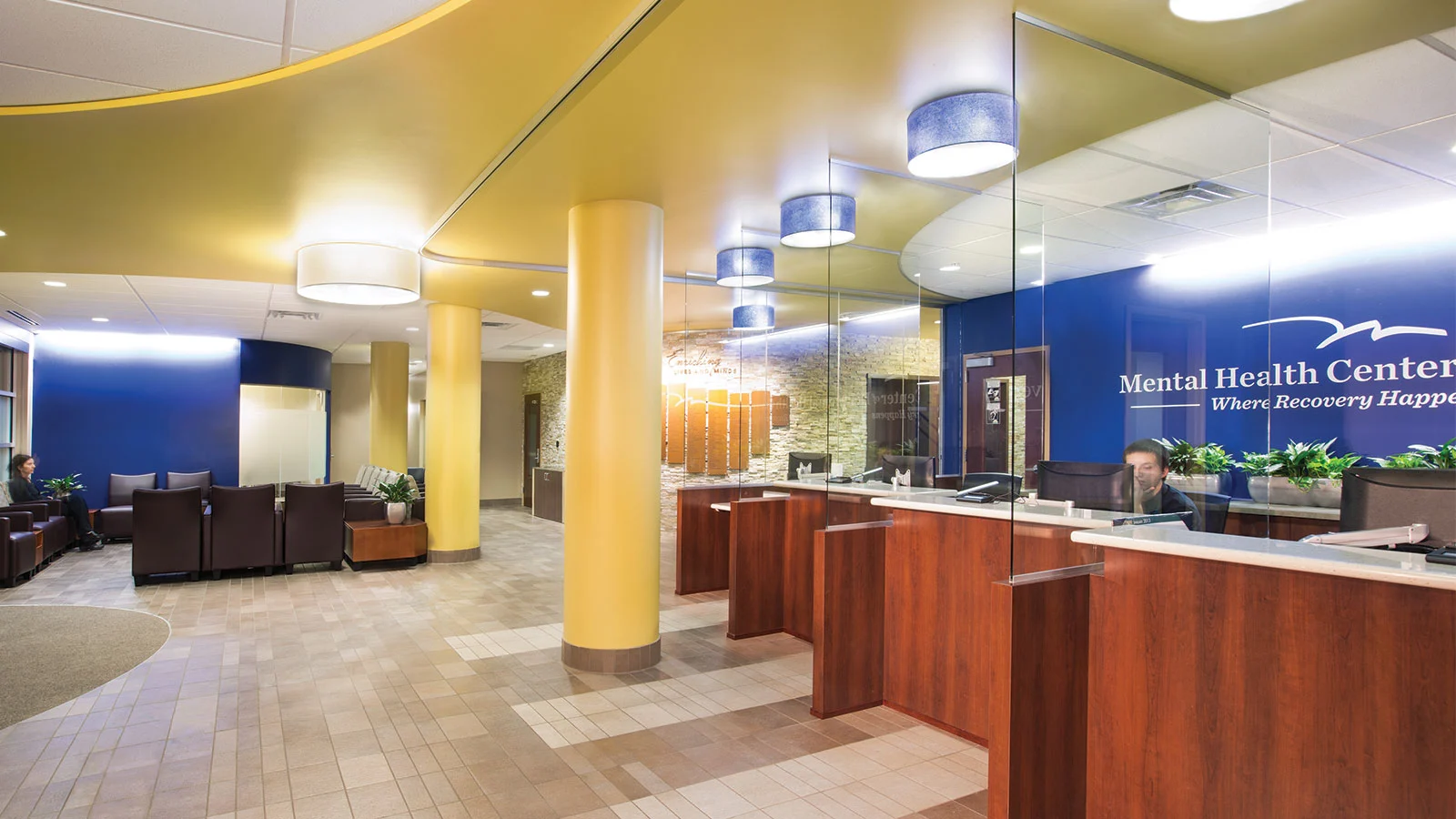
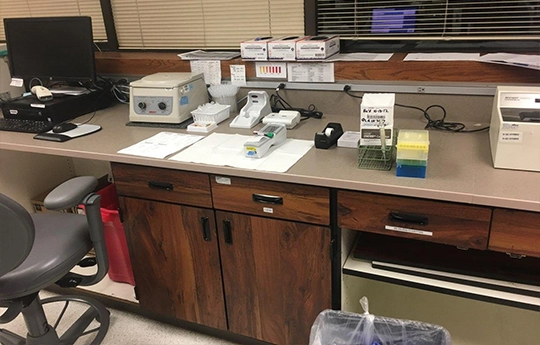
Kaiser Wet Chemistry Analyzer Renovations
Renovation of 5 Wet Chemistry labs in Kaiser Permanente facilities across the Rocky Mountain area (Lafayette, Lakewood, Lone Tree, Westminster, Wheatridge) for Kaiser Permanente. Project consisted of renovations multiple medical offices and required the removal and relocation of medical equipment and extensive coordination with researchers, tenants, and building managers to minimize disruptions. Infection Control (PICRA) measures were implemented.
Owner & Location:
Kaiser Permanente I Front Range, Colorado
Project Completion:
August, 2016
Peak Newstand, Concourse A & C
The Peak Newsstand on Concourse A & C consisted of the renovation of 1,004 SF and 890 SF, respectively, of news/gift concession space in th center-core of both Concourses. Scope of work consisted of installation of new drop ceiling, HVAC/Fire Sprinkler/Electrical upgrades, drywall, paint, polished concrete floors and unique mill-work and lighting/FFE packages.
Owner & Location:
Denver Airport Enterprises I Denver International Airport, Colorado
Project Completion:
August 2015
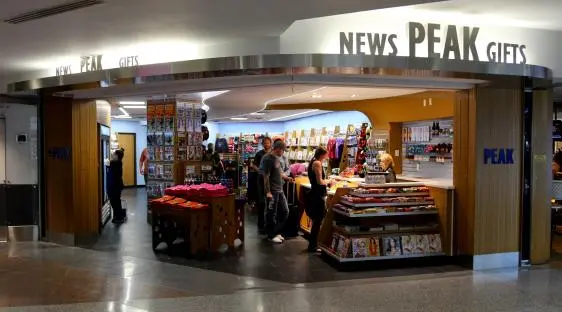
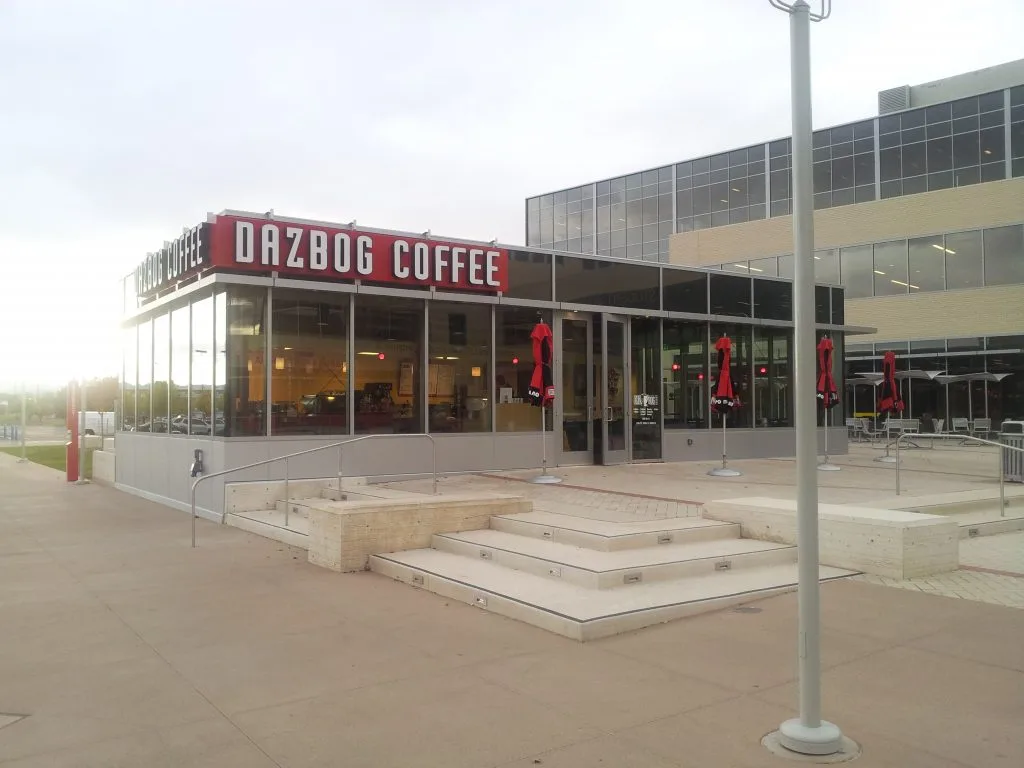
DazBog Coffee Shop, Metro State
This freestanding 1,200 SF trapezoid structure was built for Metropolitan State College of Denver’s tenant Dazbog, a coffee drink retailer. This unique structure consisted of steel framing with storefront windows on three sides, hidden mechanical well to contain the exterior HVAC system, and sleek interior finishes and corresponding “open” exterior facade treatment.
Owner & Location:
DazBog I Metro State Campus, Denver CO
Project Completion:
August, 2012
